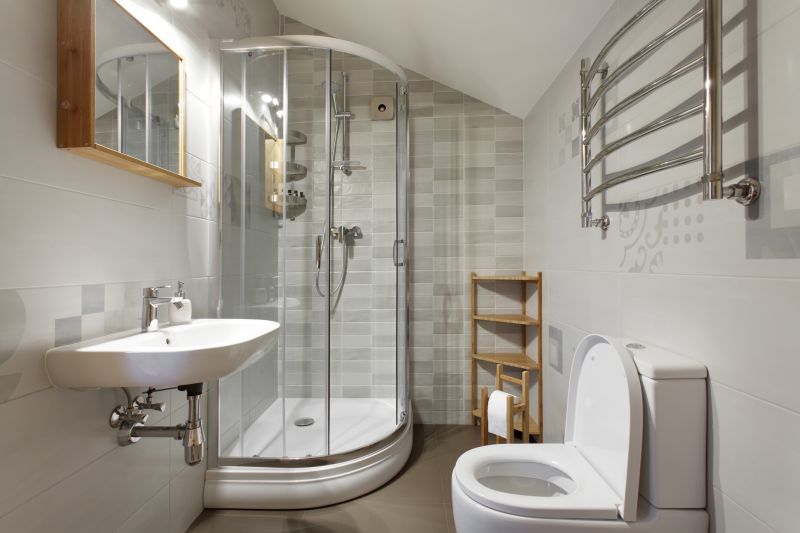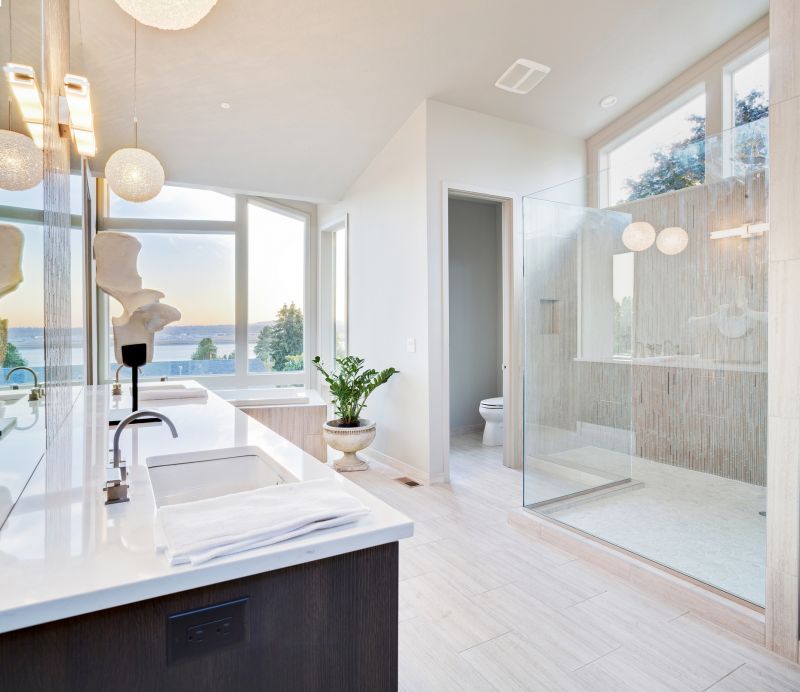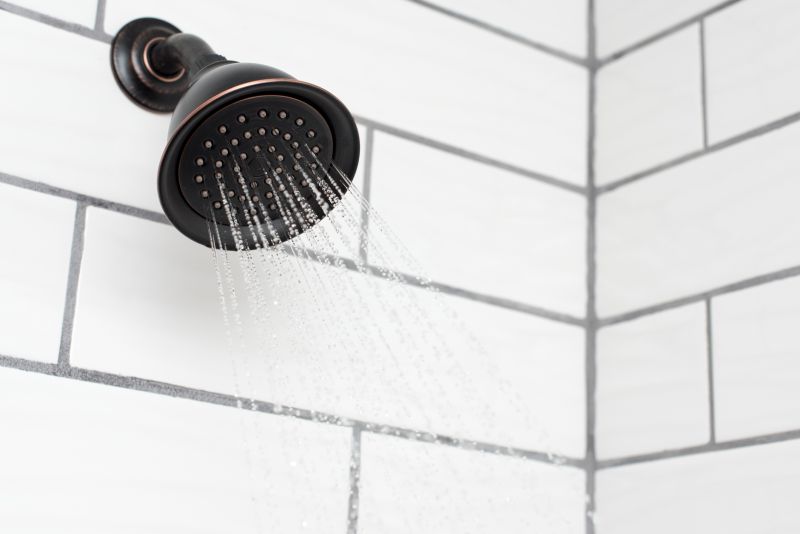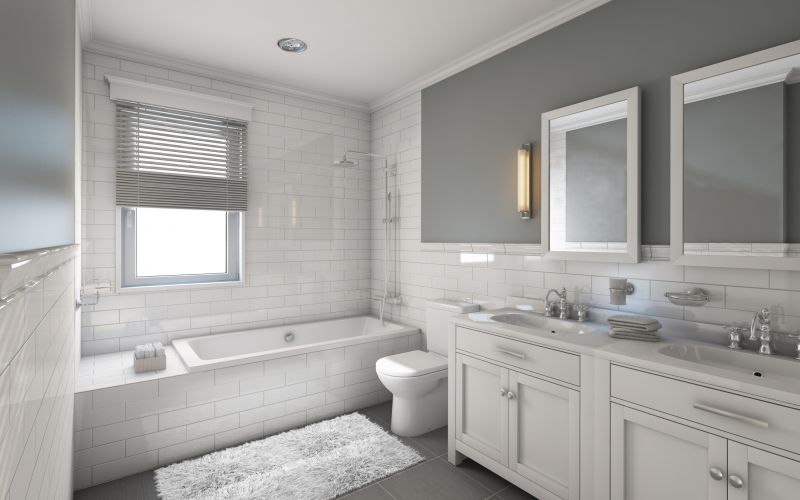Maximize Small Bathroom Space with Custom Shower Layouts
Designing a small bathroom shower involves maximizing space while maintaining functionality and style. Efficient layouts can make even the tiniest bathrooms feel open and comfortable. The choice of shower type, placement, and accessories plays a crucial role in optimizing the available area. Proper planning ensures that movement is unimpeded and storage needs are met without cluttering the space.
Corner showers utilize often underused space, fitting neatly into a bathroom corner. They are ideal for small bathrooms because they free up more room for other fixtures and accessories. These designs can feature sliding doors or pivoting panels to save space and provide easy access.
Walk-in showers offer a sleek, open look that can make a small bathroom appear larger. They often lack doors or have minimal framing, which reduces visual clutter. Incorporating glass panels and frameless designs enhances the sense of openness.

Compact layouts focus on efficient use of space, often integrating built-in niches and shelves for storage. These designs prioritize accessibility and ease of cleaning, making daily routines more convenient.

Glass enclosures are popular in small bathrooms because they create a transparent barrier that visually expands the space. Frameless glass panels offer a modern aesthetic and minimal obstruction.

Optimal placement of showerheads can enhance comfort and functionality. Overhead rain showers or wall-mounted fixtures are common choices that complement small layouts without overwhelming the space.

Light-colored tiles and large formats help reflect light and make the bathroom feel more spacious. Combining different textures can add visual interest while maintaining a clean, open look.
| Design Aspect | Details |
|---|---|
| Space Optimization | Using corner units and sliding doors maximizes available space. |
| Storage Solutions | Built-in niches and shelves reduce clutter and keep essentials accessible. |
| Material Choices | Light-colored tiles and glass elements enhance the sense of openness. |
| Shower Type | Walk-in and corner showers are preferred for small bathrooms. |
| Lighting | Bright, layered lighting improves visibility and ambiance. |
| Accessibility | Ensuring enough clearance for easy movement is vital. |
| Aesthetic Style | Minimalist designs with clean lines create a modern look. |






